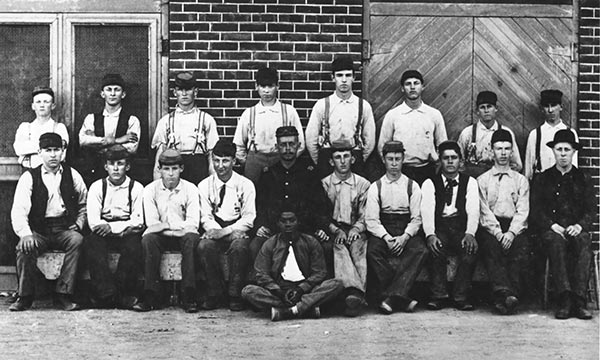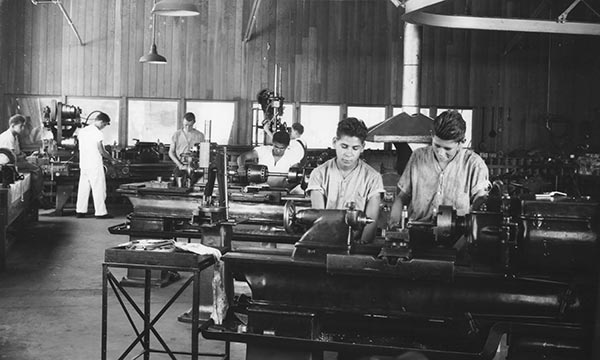Learning A Trade
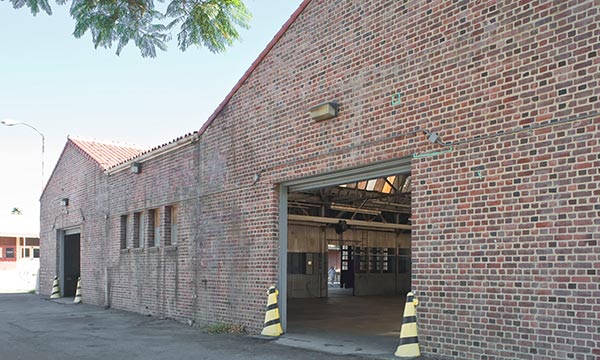
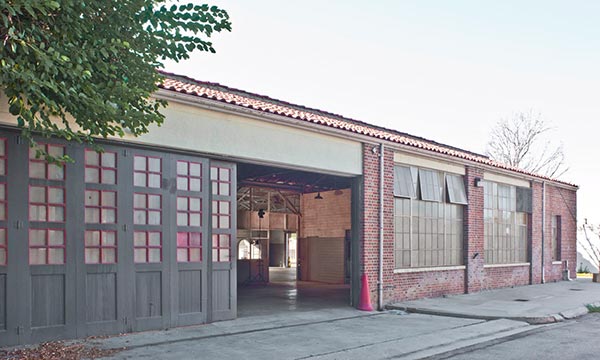
An important component of the rehabilitation of wards was the vocational education and training programs that taught them a useful trade along with the values of self-improvement, self-discipline, good work habits, and gave them a sense of accomplishment. The Fred C. Nelles School for Boys had many departments for training and some of those departments shifted over time (with the interest of the Superintendent). A general shop, for instance, was started in 1928 (after Nelles’ passing), that included electrical works, mechanics, carpentry, etc. According to the school’s Biennial Report, the shop included about 15 boys who stayed there for about four months at a time. There were other trades, including: "mortar trades, including bricklaying, plastering, tile setting, and statuary; woodwork, painting, baking, cooking, shoe repair, laundering, plumbing, electricity, including house wiring, motors, batteries . . . [also] printing, automobile mechanics, ranch work, including care of stock; care and operation of tractor and other farm implements; irrigation, grading, and care of citrus and deciduous trees." These programs were often short stints for the boys, making it difficult for them to really learn the trade, and were not the equivalent of vocational training programs available in the outside world. According to the 1930 Biennial Report, they also had a school band and taught some of the boys musical instruments, and had a Boy Scouts troop.
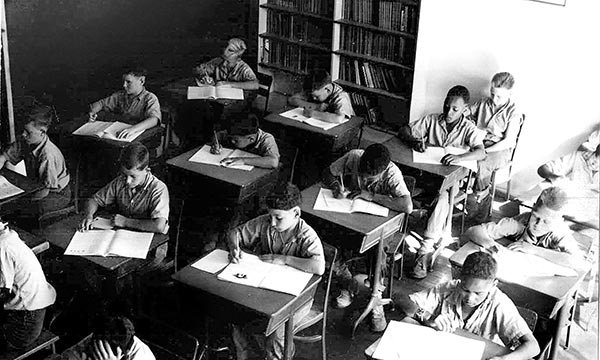
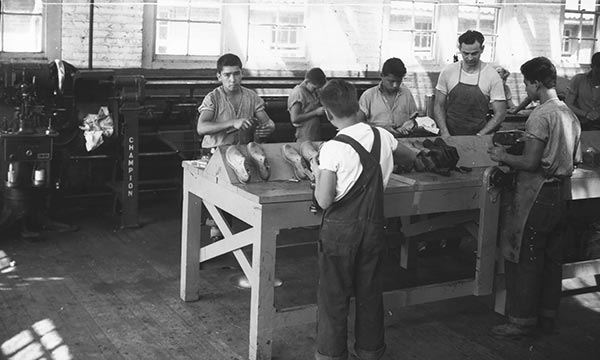
Maintenance Garage
One of the buildings at the Fred C. Nelles School for Boys was the Maintenance Garage, shown in the photographs above. Constructed in 1931, the Maintenance Garage was designed by Deputy Chief W.K. Daniels of the Division of Architecture at the State of California Department of Public Works. Daniels was the architect for several of the buildings constructed on the Nelles campus. The Maintenance Garage was one of several buildings added on the site to provide a well-rounded vocational training program for the wards. Its large windows, open interior, and low profile made it a strong example of 1920s and 1930s industrial architecture. Structural characteristics included its brick masonry construction and steel truss roof with skylights. Its terra cotta tile roof and colorful glazed brick gave it a Mediterranean Revival-style character, while its industrial function was expressed by several banks of metal windows, and a large sliding wood door.
